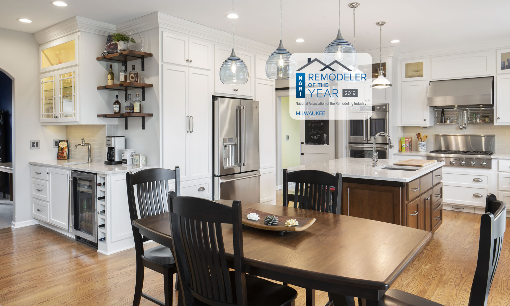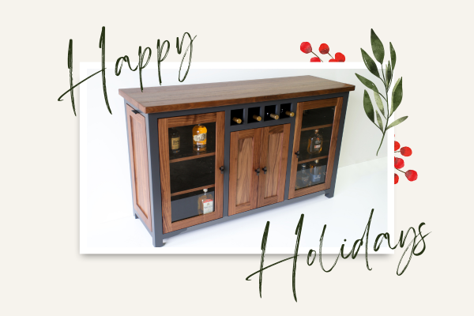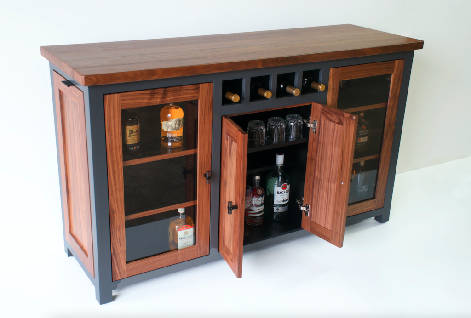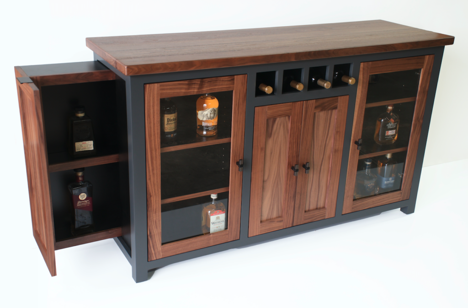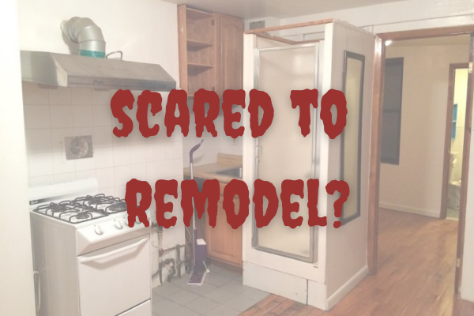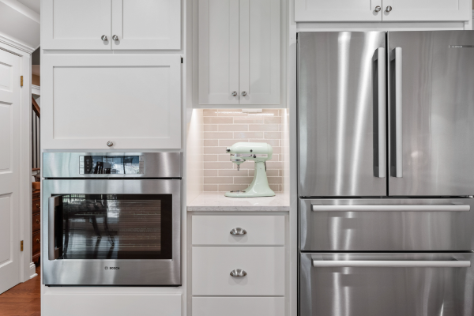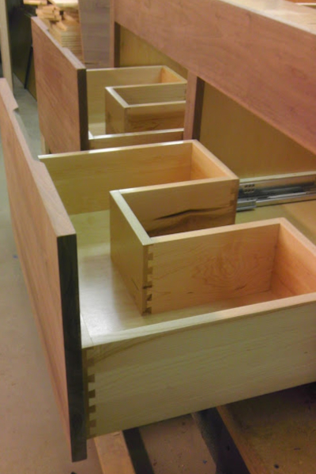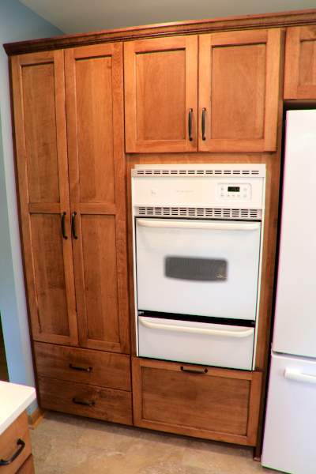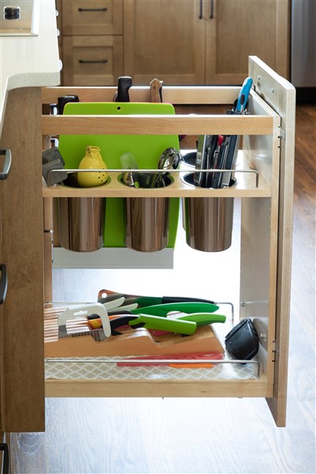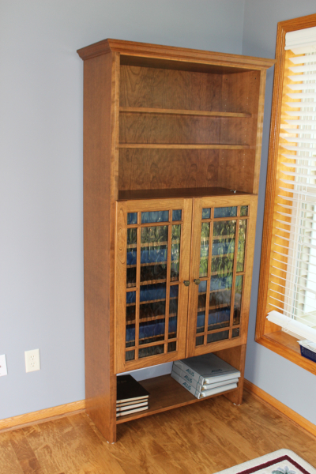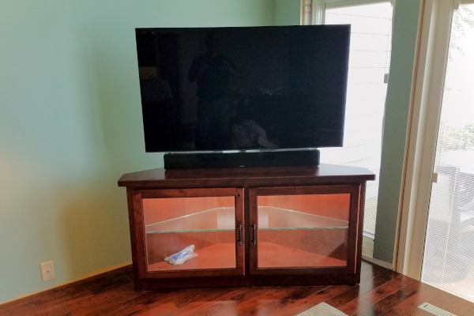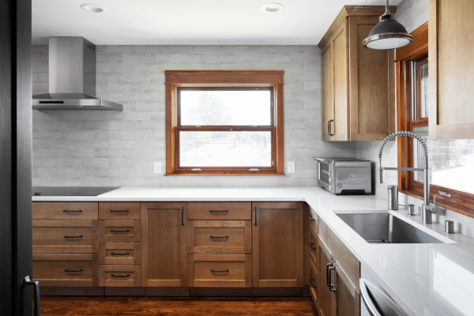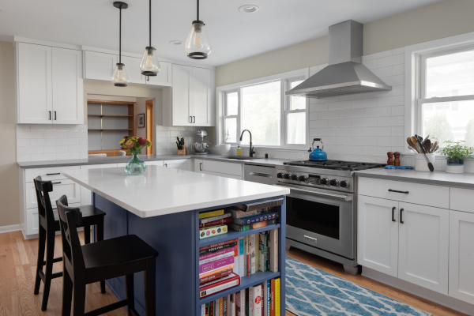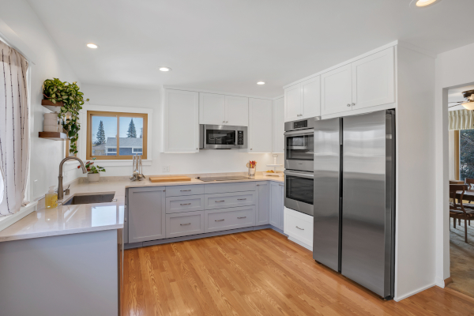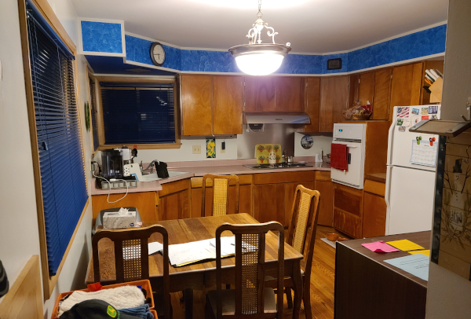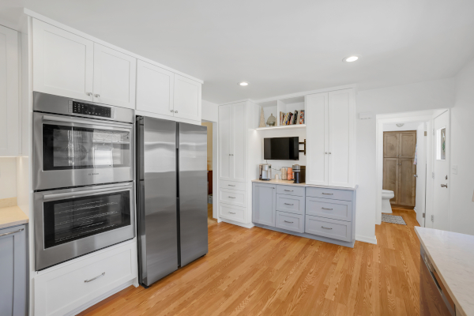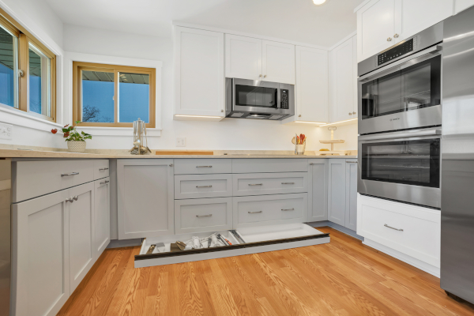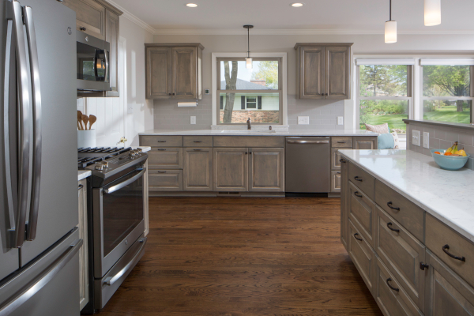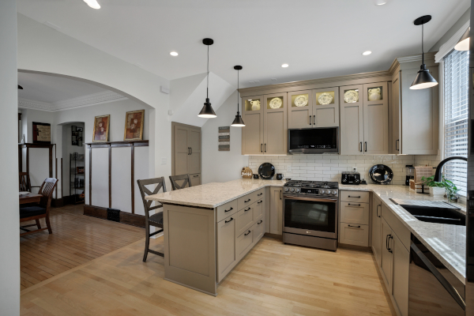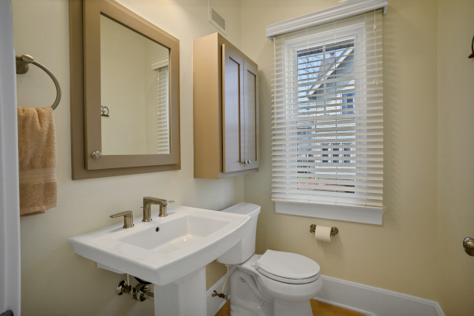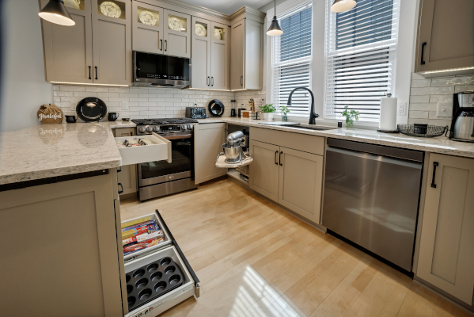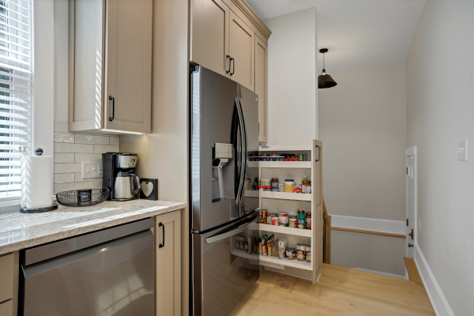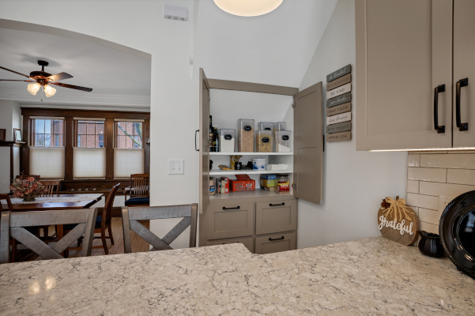It might come as a surprise, but we often advise clients to be snoopy when they are in other peoples’ homes. That’s because one of the best ways to plan a kitchen renovation is to experience other kitchens in action. And what better time to do that than the holiday season, when people open their homes to celebrate?
At the next family buffet, open house or dinner party you attend, look around. If the host or hostess isn’t too busy, ask some questions and perhaps get permission to open cabinets and try out a few features. If you do, it will pay off when it comes time to plan your new kitchen.
What to look for
Here are some things to observe and think about when you’re visiting another home.
- Layout and size. If it’s roughly similar to your space, what works better than your space? What’s not so great?
- Countertops and backsplashes. What materials are used? Is it monochromatic or two-toned? Do you notice signs of wear that might help you learn about the materials used?
- Cabinetry. Anything you like or dislike? Any special features, such as a wine fridge or a warming drawer? This is another place to check for signs of wear and tear. And if the host doesn’t mind, ask if you can open and close things like pull-out shelves, under-cabinet drawers and built-in spice racks to get a look inside.
- Lighting. Think about both style and function. Are work areas well-lit? Any special lighting features that interest you, such as under-cabinet lighting or multi-functional lighting?
- How it’s being used. Are guests gathering in the kitchen or somewhere else? Is there space for a buffet-style party or a place where the host can chat while prepping food? If things feel crowded, what seems to be the bottleneck?
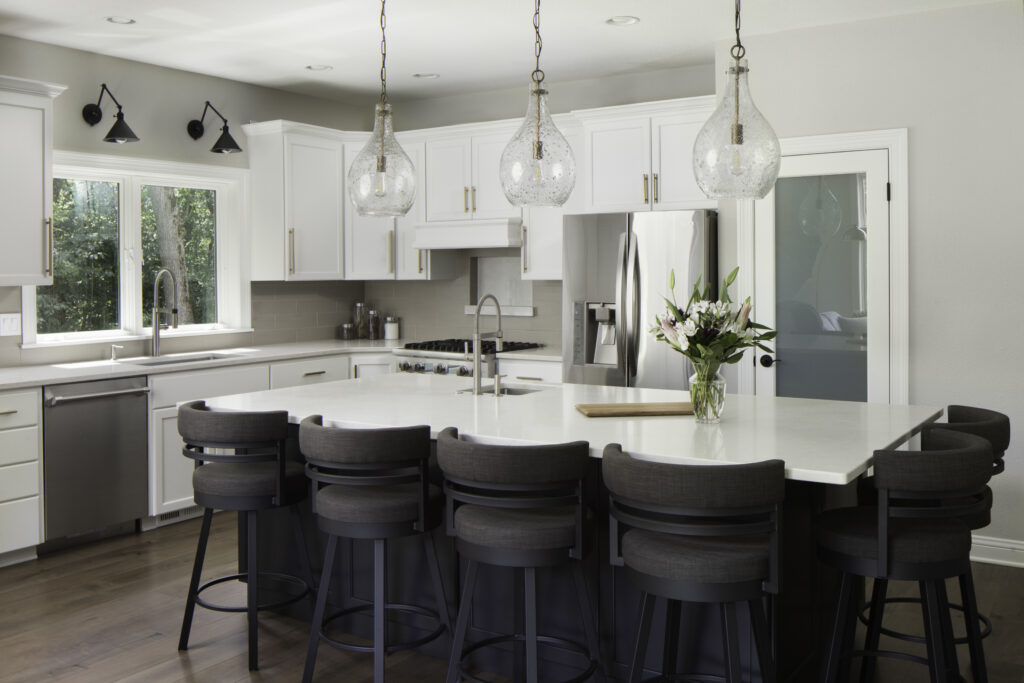
What to ask about
We’ve found that most people love to talk about their kitchens, especially if they’ve recently remodeled. If your hosts have a few moments, here’s what to ask about.
- What do they love about their kitchen and why? Perhaps certain features make life easier for them, solve storage problems, are easier to clean, or simply make the space more enjoyable.
- What features weren’t worthwhile? Maybe that built-in knife rack is collecting plastic lids or that pot-filler faucet for the stove never gets used.
- Are they happy with the materials they’ve chosen for countertops and cabinets? Are they durable and easy to maintain?
- What would they do differently the next time?
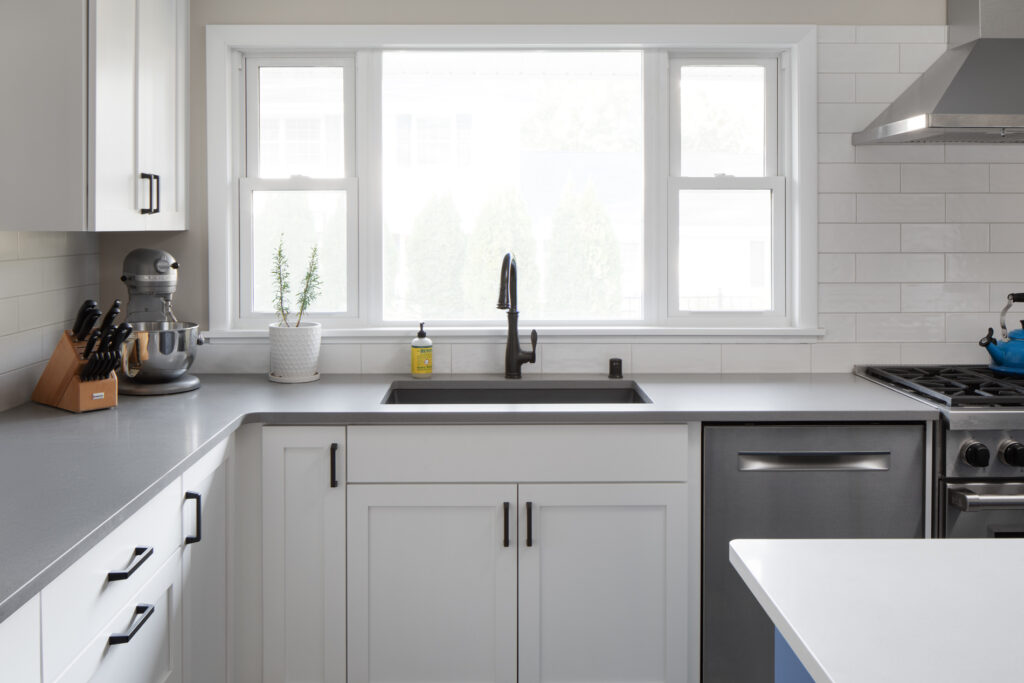
We’re ready to help!
Once the holiday festivities slow down and you’re ready to plan your project, the notes you took will come in handy.
When we meet with you to talk about a kitchen remodel, renovation or refacing, we want to know your vision. What problems are you trying to fix? What hopes do you have? What style are you going for? Any special features you’d like to add?
Call (262) 782-7766 or click to get started on our website.
